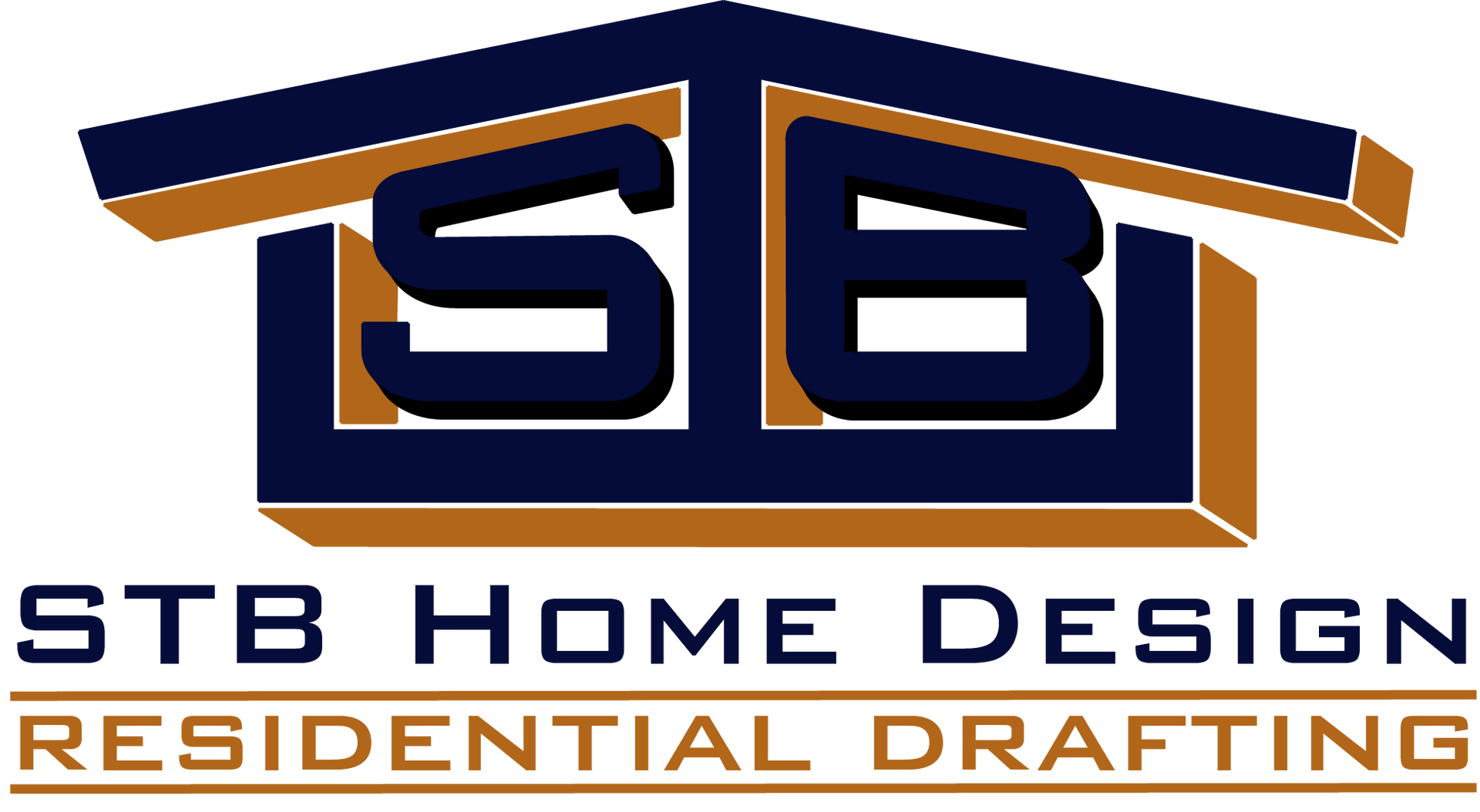What We Do
With all of the services below, the end result is a ready-to-build set of architectural drawings that will bring excitement to homeowners as they begin their journey, watching their aspirations come to life!

New developments are projects to be built on previously unoccupied land in new subdivisions. These designs typically have a front attached garage and follow applicable zoning bylaws as well any architectural control guidelines provided by the developer.
At STB we work within these boundaries to define the design potential to the homeowner and together, we work through the design process creating a blueprint that is both elegant and functional while also maintaining cohesion with the surrounding new developments.
New Development Home Design
Infill Development Home Design
An Infill development is a project that is to be built on land previously occupied by another building. In most cases this building was getting to the end of its lifespan and torn down, making room for newer development and a fresh addition to the streetscape.
At STB we perform a deep dive into the applicable zoning bylaw requirements tied to these projects before we begin designing this type of project. As the land investment for infills tends to be sizeable, we work to clearly identify the maximum potential of development before beginning the design. This could mean subdividing the property to increase density, targeting a multifamily structure to maximize rental income, or maintaining the existing integrity of the property to build a single family home that will impress. This ensures our clients are able to maximize land utility of their investment resulting in a highly-valued project worthy of investment that compliments the character of the existing streetscape.
Estate Home Design
Estate properties involve large scale design on large properties. These lots can be in estate neighbourhoods or open rural land. For these types of projects, many of the associated governing bodies have reduced restrictions allowing creativity to run wild!
At STB we recognize the essentially endless possibilities and work with our clients to keep designs focused and organized while also exploring their creative runway. This results in a project that wow's while maintaining a level of responsibility toward the budget.
Home Renovation / Addition Design
Home renovation projects take an older home and bring it up to today's design standards without needing to start over. Whether this means knocking down walls for a more open concept, adding new floor area to contain the increased needs of 21st century life, or reorganizing the basement into a rental suite for added profitability, we can help guide home owners through the challenges of renovation.
At STB we identify any obstacles imposed by the existing structure and prepare a variety of design options targeting the needs of the homeowner. With an emphasis on function and efficiency, Our renovation designs result in a new-home feel refreshing daily life experience while maintaining budget.
Cottage Home Design
A cottage home is usually a vacation property that is located on a lake or other nature-rich area. The design intent often differs from one’s primary dwelling with less focus on scale and function and more focus toward aesthetic and comfort.
At STB we work within the home owner’s design preferences while considering the direct impact provided by the property’s surrounding topography, maximizing the benefit of sight lines and any other elements of interest while also maintaining the balance with cost effectiveness.
Secondary Suites
A secondary suite is an additional separated living space usually intended for rental income or the housing of relatives.
They can be located in a basement, above a garage, or even in the backyard at ground level.
At STB we work through the same bylaw requirements associated with primary dwelling design to maximize homeowners returns on their investment, creating a secondary living space that is desirable, functional, and cost effective.
Contact us today for all your residential design needs! We are ready and eager to help get your project off the ground!

