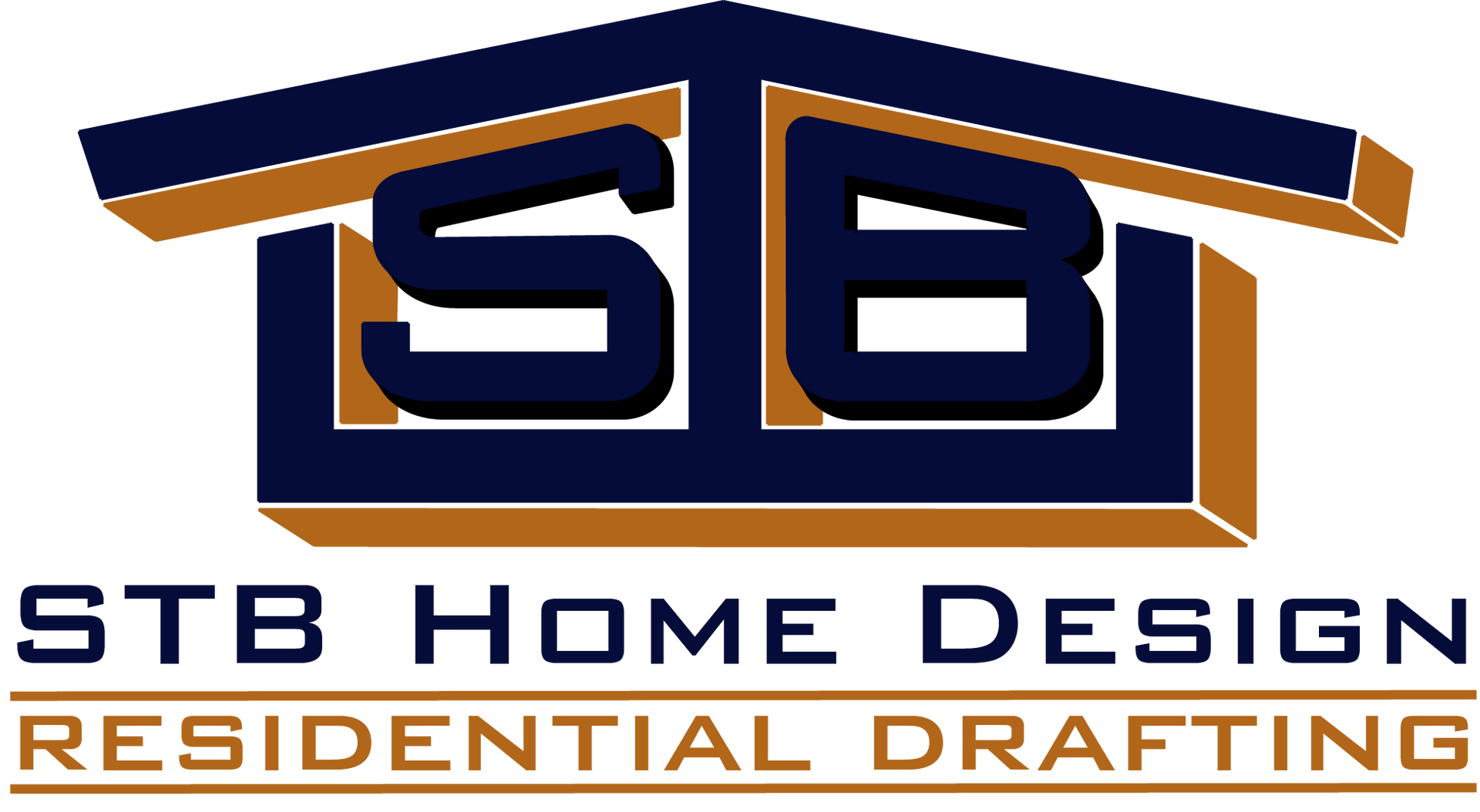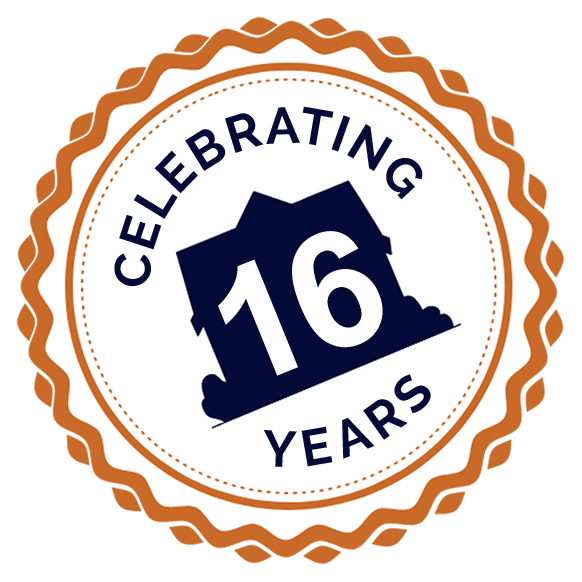Project Map
We are honoured to have had so many opportunities to contribute to Alberta's urban landscape over the years! Below is a map showcasing some of our past client projects, marked according to the physical location where each design was brought to life and still stands today.
Click on an icon to view the project's name and specific address. To view a complete list of projects in categories, expand the left-hand menu by clicking the icon in the top left corner of the map.
Property Marker Key
New Development Home Design
New developments are projects to be built on previously unoccupied land in new subdivisions.
Infill Development Home Design
An Infill development is a project that is to be built on land previously occupied by another building.
Estate Home Design
Estate properties involve large scale design on large properties.
Home Renovation/Addition Design
Home renovation projects take an older home and bring it up to today's design standards without needing to start over.
Cottage Home Design
A cottage home is usually a vacation property that is located on a lake or other nature-rich area.
Secondary Suites
A secondary suite is an additional separated living space usually intended for rental income or the housing of relatives.


