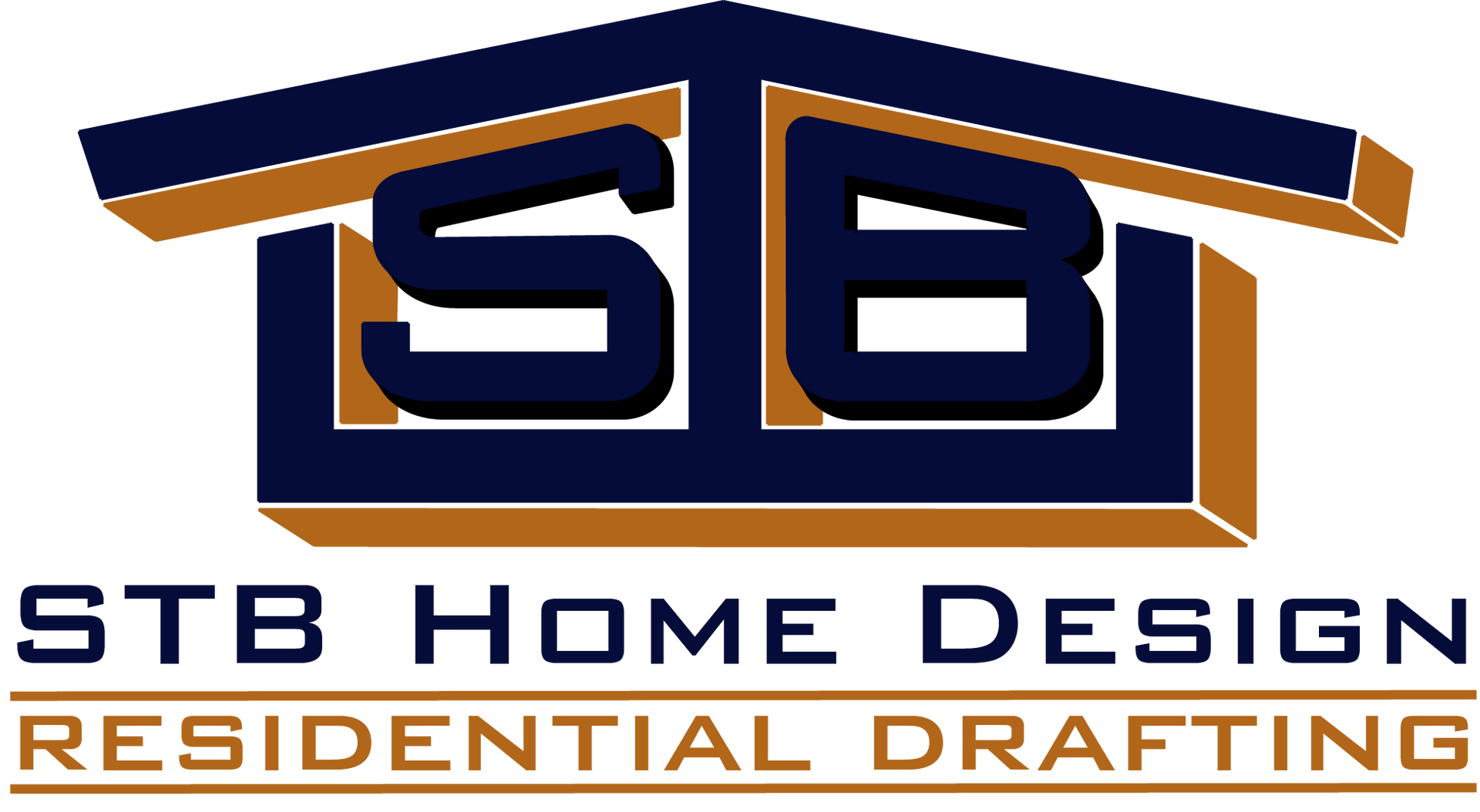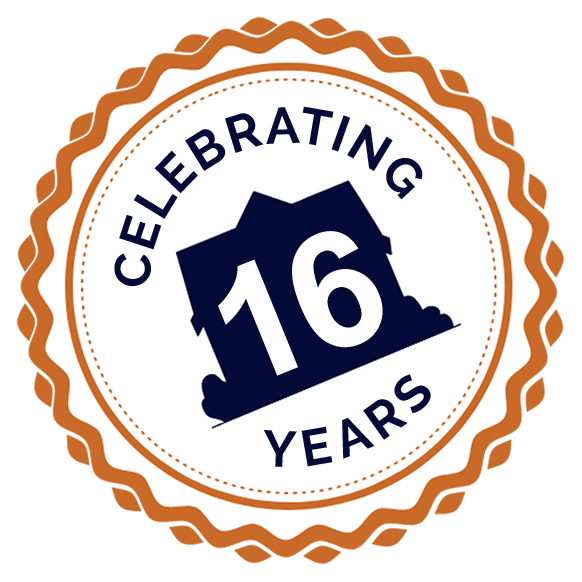The One-Stop-Shop for All Your Permit Drawing Needs
Making Your Dream Home a Reality
STB Home Design provides exceptional residential design and drafting services to Albertans looking for striking, cost-effective home solutions.
The Offenham, 3024 Sq.Ft., 3-Bed + Den & Loft
The Offenham, 3024 Sq.Ft., 3-Bed + Den & Loft
The Offenham, 3024 Sq.Ft., 3-Bed + Den & Loft
Quality
It's all in the details. Your home is a delicate balance of function and form, and our construction drawings highlight this harmony with detail & accuracy.
Efficiency
We incorporate cost-effective design efficiencies and focus on rapid turnaround to get you in the ground while maintaining our top-level quality.
Service
Our door is always open. We have a habit of taking our clients' calls 7 days a week, and target delivery of revised drawings well within 24 hours.
New Development Home Design
Infill Development Home Design
Estate Home Design
Home Renovation / Addition Design
Cottage Home Design
Secondary Suites
The Reyburn, 3298 Sq.Ft., 4-Bed + Loft, Den, & Theatre
FAQs
What types of drafting services do you offer in Edmonton?
STB Home Design provides comprehensive residential drafting services, including:
- Construction/Permit Drawings
- Renovation and Addition Drawings
- Presentation Drawings (3D renderings)
These services cater to various projects such as infill developments, estate properties, and recreational homes.
Do you assist with building permit applications in Edmonton?
Yes, we prepare complete blueprint packages that include all necessary architectural drawings for permit applications, such as elevations, floor plans, building sections, and building specifications.
Can you create 3D renderings for my project?
Absolutely! We offer high-quality, photo-realistic 3D renderings for projects ranging from single-family homes to large-scale developments, enhancing visualization and aiding in project presentations.
How long does the drafting process typically take?
The timeline varies based on project complexity and client requirements. However, we strive to deliver efficient and timely services to keep your project on schedule.
What sets STB Home Design apart from other drafting services in Edmonton?
Our emphasis on clarity in construction drawings minimizes misinterpretation on-site. Additionally, our comprehensive services—from initial design to permit-ready blueprints—make us a one-stop solution for your drafting needs.
Do you handle renovation and addition projects?
Yes, we specialize in drafting for renovations and additions, providing detailed drawings that align with your existing structures and meet all regulatory requirements.
Are your services limited to Edmonton?
While based in the Edmonton area, STB Home Design serves clients throughout the entire province of Alberta, offering consistent and reliable drafting services.
How can I get started with STB Home Design?
You can begin by contacting us through our website’s contact form or by calling us. We’ll discuss your project needs and outline the next steps to bring your vision to life.
Let us learn more about you and your design needs so we can bring your vision to life!
The Reyburn, 3298 Sq.Ft.
4-Bed + Loft, Den, & Theatre
FAQs
What types of drafting services do you offer in Edmonton?
STB Home Design provides comprehensive residential drafting services, including:
- Construction/Permit Drawings
- Renovation and Addition Drawings
- Presentation Drawings (3D renderings)
These services cater to various projects such as infill developments, estate properties, and recreational homes.
Do you assist with building permit applications in Edmonton?
Yes, we prepare complete blueprint packages that include all necessary architectural drawings for permit applications, such as elevations, floor plans, building sections, and building specifications.
Can you create 3D renderings for my project?
Absolutely! We offer high-quality, photo-realistic 3D renderings for projects ranging from single-family homes to large-scale developments, enhancing visualization and aiding in project presentations.
How long does the drafting process typically take?
The timeline varies based on project complexity and client requirements. However, we strive to deliver efficient and timely services to keep your project on schedule.
What sets STB Home Design apart from other drafting services in Edmonton?
Our emphasis on clarity in construction drawings minimizes misinterpretation on-site. Additionally, our comprehensive services—from initial design to permit-ready blueprints—make us a one-stop solution for your drafting needs.
Do you handle renovation and addition projects?
Yes, we specialize in drafting for renovations and additions, providing detailed drawings that align with your existing structures and meet all regulatory requirements.
Are your services limited to Edmonton?
While based in the Edmonton area, STB Home Design serves clients throughout the entire province of Alberta, offering consistent and reliable drafting services.
How can I get started with STB Home Design?
You can begin by contacting us through our website’s contact form or by calling us. We’ll discuss your project needs and outline the next steps to bring your vision to life.


